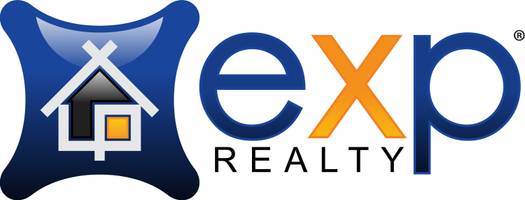See all 27 photos
Listed by Erin Thompson Compass
$1,950,000
Est. payment /mo
3 Beds
2 Baths
1,716 SqFt
Open Wed 5PM-6PM
2410 Pacific AVE #9 San Francisco, CA 94115
REQUEST A TOUR If you would like to see this home without being there in person, select the "Virtual Tour" option and your advisor will contact you to discuss available opportunities.
In-PersonVirtual Tour
OPEN HOUSE
Wed May 14, 5:00pm - 6:00pm
Sun May 18, 2:00pm - 4:00pm
Tue May 13, 10:00am - 12:00pm
UPDATED:
Key Details
Property Type Condo
Sub Type Condominium
Listing Status Active
Purchase Type For Sale
Square Footage 1,716 sqft
Price per Sqft $1,136
MLS Listing ID 425039161
Bedrooms 3
Full Baths 2
HOA Fees $926/mo
HOA Y/N Yes
Year Built 1960
Lot Size 4,405 Sqft
Acres 0.1011
Property Sub-Type Condominium
Property Description
Set quietly at the top of one of San Francisco's most prestigious blocks, surrounded by stately mansions, this condo is a rarely available find in the heart of Pacific Heights. Within this well-maintained building, you are just a short elevator ride away from your front door. This 3-bedroom, 2-bath penthouse offers sweeping northwest views of the Golden Gate Bridge and beyond, all from the comfort of your living room. The expansive open-concept layout features brand-new wide plank flooring and flows seamlessly to two private outdoor spaces: a quiet interior patio and a generous terrace that perfectly frames the iconic views. The updated kitchen is both stylish and functional, with sleek stainless steel appliances, a large island with seating, and a layout that keeps you connected to the scenery and your guests. The primary suite includes two large closets and a skylit en-suite bath with a double vanity. A second bedroom with an en-suite bath is ideal for guests or family seeking comfort and privacy, while the third bedroom offers flexibility as an office or additional sleeping space. Additional features include one deeded parking space, storage, laundry.
Location
State CA
County San Francisco
Area Sf District 7
Interior
Heating Central
Flooring Carpet, Tile, Wood
Fireplaces Number 1
Fireplaces Type Living Room, Raised Hearth, Stone
Fireplace Yes
Appliance Range Hood, Microwave
Exterior
Total Parking Spaces 1
Private Pool false
Building
New Construction Yes
Others
Tax ID 0582035

GET MORE INFORMATION
QUICK SEARCH



