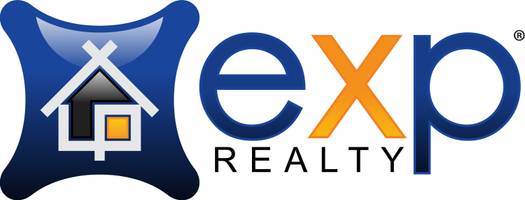115 Encline CT San Francisco, CA 94127
OPEN HOUSE
Tue Jun 17, 1:00pm - 3:00pm
UPDATED:
Key Details
Property Type Single Family Home
Sub Type Single Family Residence
Listing Status Active
Purchase Type For Sale
Square Footage 1,582 sqft
Price per Sqft $1,008
MLS Listing ID 425046015
Style Traditional
Bedrooms 3
Full Baths 2
HOA Y/N No
Year Built 1938
Lot Size 2,883 Sqft
Acres 0.0662
Property Sub-Type Single Family Residence
Property Description
Location
State CA
County San Francisco
Area Sf District 4
Rooms
Dining Room Other
Interior
Interior Features Cathedral Ceiling(s), Formal Entry, Storage
Heating Baseboard, Central, Fireplace(s), Gas, Natural Gas, Radiant
Flooring Marble, Parquet, Stone, Tile, Wood
Fireplaces Number 1
Fireplaces Type Living Room, Raised Hearth, Wood Burning
Fireplace Yes
Appliance Dishwasher, Disposal, Free-Standing Electric Oven, Free-Standing Gas Oven, Gas Plumbed, Range Hood, Microwave, Self Cleaning Oven, Wine Refrigerator, Dryer, Washer
Laundry Hookups Only, In Basement, Inside, Inside Room, Sink
Exterior
Exterior Feature Balcony
View Bay, City, City Lights, Hills, Panoramic, Twin Peaks, Water
Roof Type Composition,Shingle
Total Parking Spaces 2
Private Pool false
Building
Lot Description Garden, Landscaped, Street Lights
Foundation Concrete Perimeter
Sewer Public Sewer
Water Public
Architectural Style Traditional
New Construction Yes
Others
Tax ID 2949A003
Virtual Tour https://my.matterport.com/show/?m=sYT2xwwbmom




